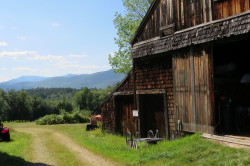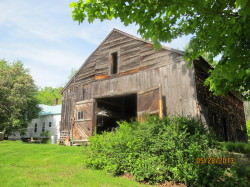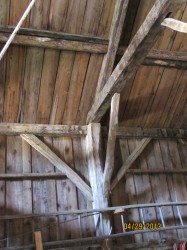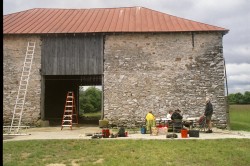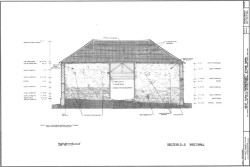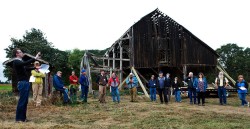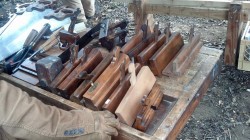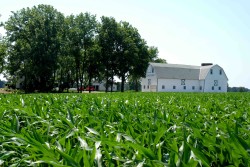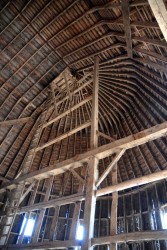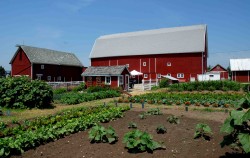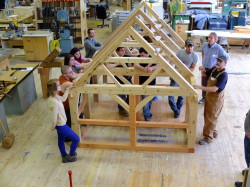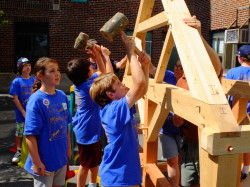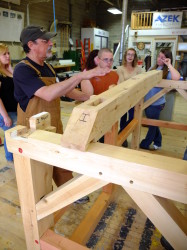This post comes from our barn-loving friends in Madison, NH. This is the first year of their barn tour, but it will certainly not be their last! What a great event!
The Madison Historic Barn Tour weekend, July 11 & 12, 2014 is fast approaching. With seven wonderful old 18th and 19th century barns on the tour, including E.E. Cummings’ Joy Farm, interest is growing rapidly. The small Town of Madison is located in the beautiful Mount Washington Valley of New Hampshire. Incorporated in 1852, Madison has a long and interesting history as a farming and tourist community.
Town tax records reveal that there are approximately 50 barns in Madison which are over 100 years old. The Friends of Madison Library (FOML), a 501(c)(3) non-profit supporting the local public library, has organized this weekend fundraiser (be sure to visit their website).
Barns on the tour, in addition to Joy Farm, include the Ambrose Barn built in the mid-1870s by then owner Henry Harriman with timbers from his neighbor’s barn. Nearby is the Old Public Burying Ground where several of Madison’s Revolutionary War soldiers are buried.
The Gilman Barn built circa 1795 as a working farm has been in the Gilman family since then. Built with wooden pegs and resting on a loose field stone foundation, Alan Gilman’s barn is as “square” today as the day it was built. The large “Gilman Cemetery” across the street is the final resting place of generations of Madison residents, including the original owners of several of the Tour Barns.
The Henry Harmon place c 1850 may have been built earlier at Madison Corner, then moved by oxen to the open meadows of Goe Hill. A painting of this barn by Andrew Haines was recently on display at the Boston Museum of Fine Arts.
Come to Madison to see all seven tour barns. A list of the other forty plus Madison barns over 100 years old will be available for those who want to do more independent exploring. Directions to the numerous fascinating local cemeteries may lead you to find the resting places of former barn owners, or ancestors of your own. Pick up a copy of Mary Lucy’s book Cemeteries and Graveyards of Madison, NH from the Madison Historical Society. Browse the Barn themed Art Show, purchase barn note cards and photo sketches, or place a bid on a photo or professional work of art in oil or watercolor at our Silent Auction.
Don’t miss barn historian Bob Cottrell’s talk and discussion of 18th and 19th century New England Barns on Friday night at the Madison Library. Bob has a Master’s Degree from the Winterthur Program in Early American Culture. He has worked in the history/museum field since 1980. Previously, Bob worked at the Smithsonian’s National Museum of American Art in Washington, D.C., the Crowley Museum and Nature Center in Sarasota, Florida, the St. Petersburg Historical Museum also in Florida, the Conner Prairie Museum in Indiana and at Bilkent University in Ankara, Turkey. In 1996 he became the founding Director of the Remick Country Doctor Museum and Farm in Tamworth, New Hampshire, another great place to visit while you are here. Bob’s talk is included in the price of the Barn Tour.
At the southern end of the Mount Washington Valley, the village of Madison is just minutes away from numerous hotels, picturesque B&Bs, wonderful restaurants and the tranquility of our natural setting around Silver Lake. Make plans now to spend a day or two before or after the Barn Tour. Bring a blanket and buy a Barn Tour Bag Lunch to enjoy at one of our Town Beaches or in the garden at the Library.
Tickets on the weekend of the Tour will be $20 per person. Advanced tickets may be purchased before July 1, 2014 for $15 per person, payable by check to Friends of Madison Library at PO Box 240, Madison, NH 03849.
All proceeds of Barn Tour events benefit the non-profit Friends of Madison Library. For more information send an email to FOMLibrary.NH@gmail.com

