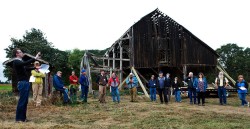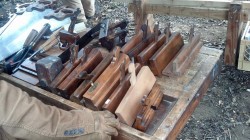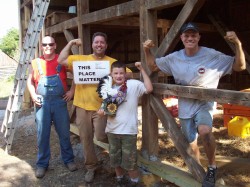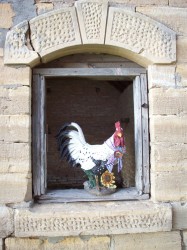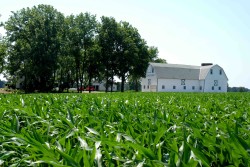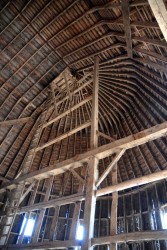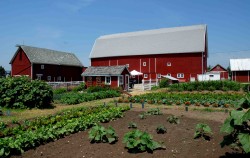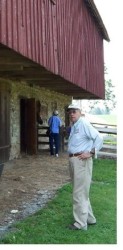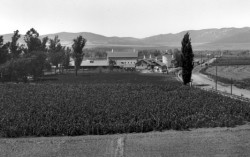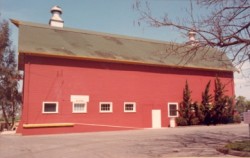This post submitted by NBA Board Member and Secretary, Gina Drew, of Oregon. In addition to her work with the NBA, Gina chairs Restore Oregon’s Heritage Barn Taskforce, studies timber-framing construction methods, and restores architectural elements.
September was a very exciting month for those involved in barn preservation efforts across the state of Oregon. Restore Oregon’s Heritage Barn Taskforce held their first ever inaugural ‘Sustaining Heritage Barns’ Workshop, and it was a resounding sold-out success! This is so inspiring because it underscores what those of us in the state passionate about preserving barns and other structures within our rural agricultural landscape already knew – that despite Oregon’s having previously lagged behind the rest of the country with respect to a unified presence on the barn advocacy scene – there remains a strong, healthy and vibrant community of people who care about maintaining these remarkable historic icons. Registration was open to all, and the participant base formed a diverse group of barn owners and enthusiasts as well as those in the field of historic preservation and others in city planning.

City Planner Jacqueline Rochefort receiving broad axe instruction from David Rogers during hewing demonstration. Photo credit: Gina Drew
The workshop was a two-part day long event that was divided into a morning session of visual presentations and an afternoon full of hands-on demonstrations and barn condition evaluations. The first half of the day was held at the repurposed Walnut Barn, owned by the City of Corvallis Parks and Recreation Department, which is now used as a community rental event space. The afternoon was spent at the 1870’s Knotts-Owens farm barn, recently listed on Restore Oregon’s Most Endangered Places List for 2013. The historic farmstead and barn are situated within 312 acres of agricultural land, hardwood forest and wetlands. The property was purchased by a joint partnership of the City of Corvallis, Greenbelt Land Trust and Samaritan Health Services, and will become part of the city’s open space program and trails network. The farm and barn are key elements of the future Conceptual Plan, which may include creating ‘living history’ demonstrations of historic agricultural practices and other educational heritage programming via interpretive stations woven along the site. The workshop helped raise the awareness and importance of barn preservation efforts while applauding the strategic collaborative efforts of the organizations involved in promoting the conservation of our rural architectural resources.
Michael Houser, State Architectural Historian for the Washington Department of Archeology and Historic Preservation, was on hand to provide insight regarding Washington’s successful Heritage Barn Registry model as well as discuss an overview of NW barn typology. A representative of the Oregon SHPO also covered information on federal and state rehabilitation tax credits. Attendees were delighted to have an opportunity to roll up their sleeves and try their hand at swinging a broad axe during the demonstration on hand hewing timbers. A wide variety of historic hand tools and planes were used to explain traditional methods of carpentry and window joinery. The present structural condition of the barn was studied and assessment principles on how to approach a barn restoration/reconstruction project were identified.
The Heritage Barn Taskforce looks forward to supporting more workshops, tours and events that will engage and educate the public on the critically important role that barn preservation plays in nurturing the livelihood of our statewide rural historic resources.

