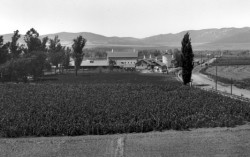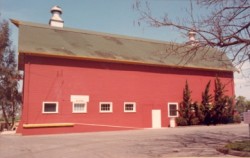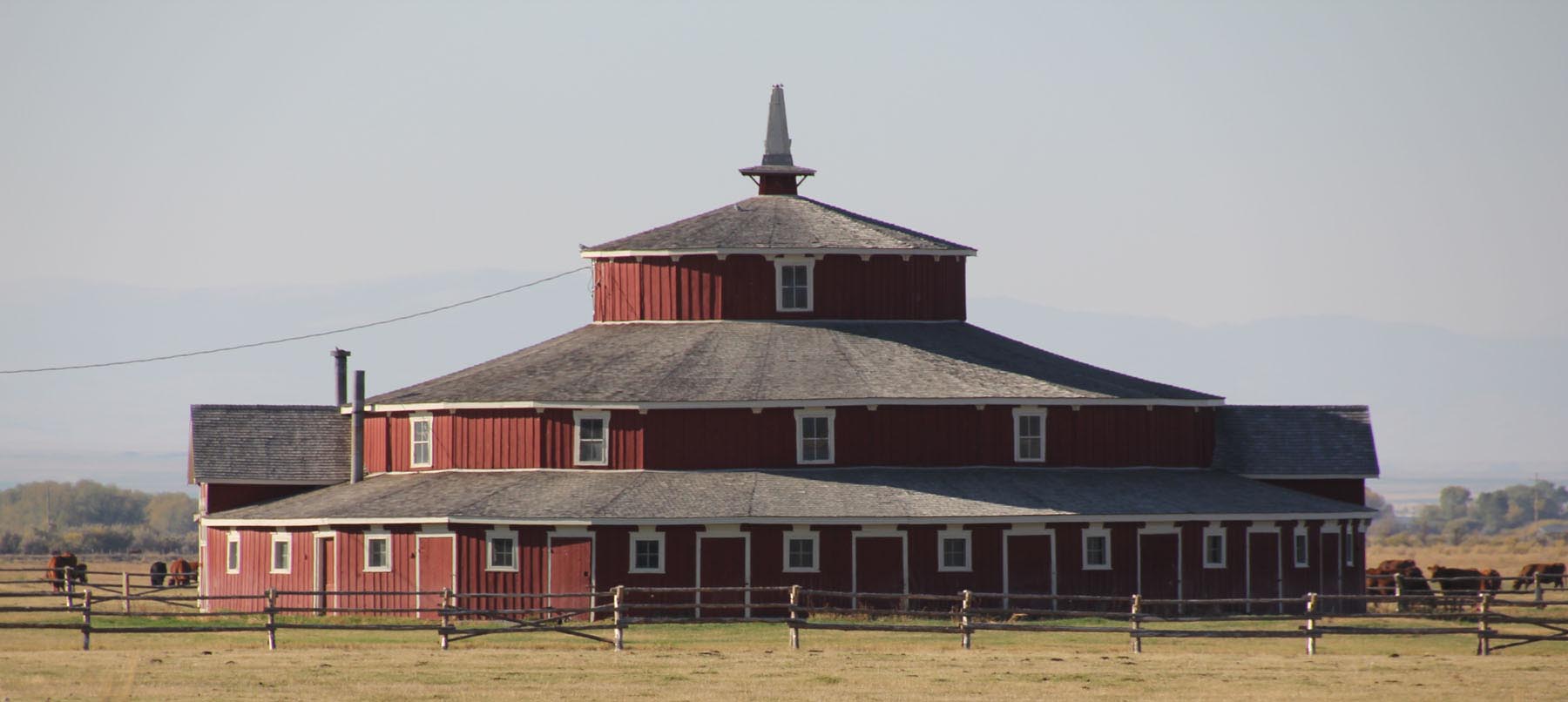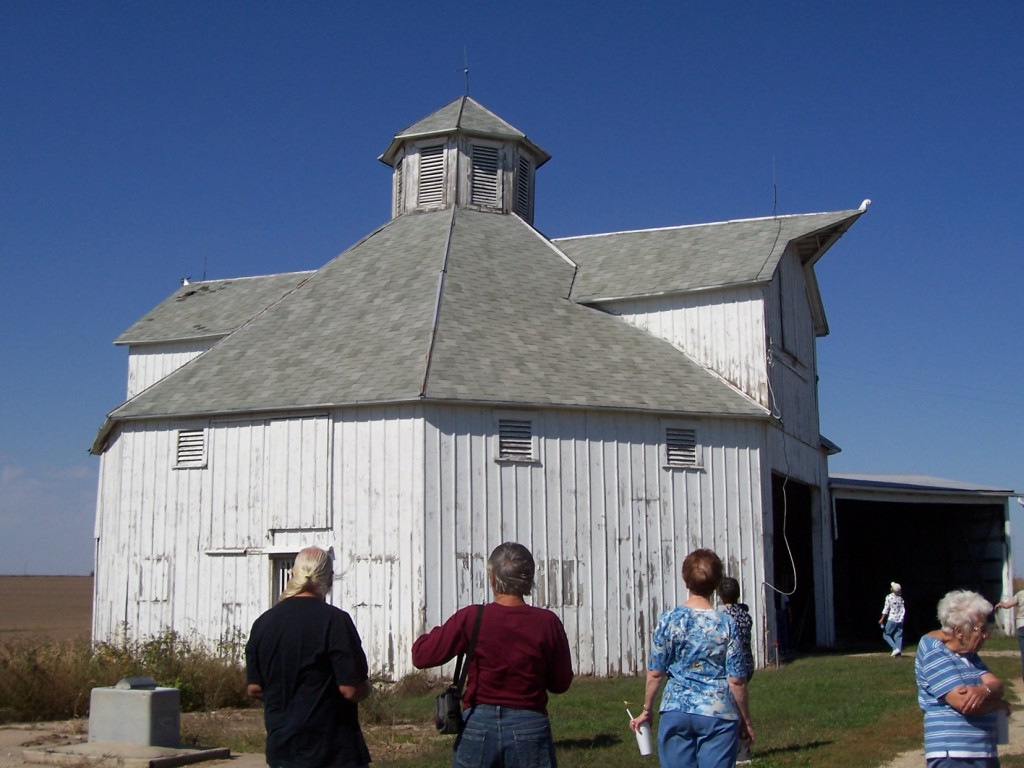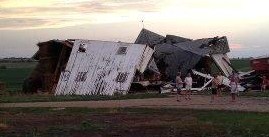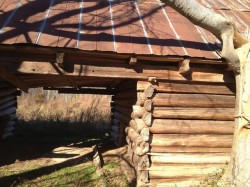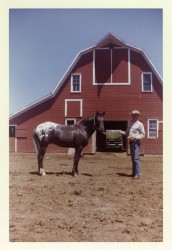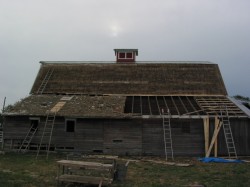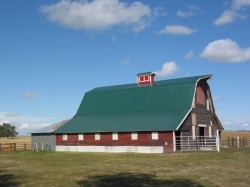This post submitted by Ellen Henry and friends at the Santee Historical Society in Santee, California. This year, the group is celebrating the barn’s birthday with a big bash to help raise funds for its continued preservation! To learn more about this event, click here or visit http://www.santeehistoricalsociety.com/
On May 3, 1913, John H. Dupee, a high-society millionaire businessman from Chicago, purchased a nearly 500 acre farm for a reported $85,000. Dupee purchased the Williamson’s farm for his son, Walter Hamlin Dupee. Dupee, committed to owning the largest dairy farm in the region, went to work on redeveloping the existing dairy into one of the most prestigious dairy farms known. Between 1913 and 1915, Dupee had many new structures constructed on the Edgemoor ranch. The most prominent of these buildings was completed on July 19, 1913, with construction of a large barn intended for his prize-winning team of bulls which represented the breeding stock of his dairy. As well as expanding dairy operations, he introduced the rearing of polo ponies. The barn would later become known to area residents as the ‘Polo Barn’ even though the pony stables were built elsewhere on the property.
The builder and architect of the barn are unknown but it was built of fir timber construction on a poured, above grade four foot concrete foundation. The exterior siding is redwood tongue and groove clapboard. It was constructed with a Dutch gambrel roof (a ridged roof with two slopes on each side). The roofline is three stories high with large twin cupolas serving as ventilators, making the barn one of the more visible and well-known landmarks in the City. The architecture of the barn is rarely seen in Southern California and very unique in San Diego County.
Alterations to the barn have been relatively minor since 1913, most occurring in 1955 when the County made the building over from an active livestock barn to storage. The most visible of these improvements includes the removal of the exterior sliding barn doors, installation of a concrete loading ramp at the southwest area of the building and enclosure of some of the interior stalls to create offices and locked storage. The top floor and exterior of the barn remain virtually untouched to this day.
In the mid-fifties, the Edgemoor Fire Department was Santee’s first volunteer fire department and its first fire truck was garaged at the Edgemoor Barn. Following the 1955 remodeling, the barn was used by Edgemoor Hospital as a central supply warehouse and storage facility until February 2007 when the Santee Historical Society moved into the building.
In September of 1983 the barn was saved by placing it on the National Register of Historic Places. On May 16, 1985, after hard work by people dedicated to saving it, the Edgemoor Barn was listed in the National Register of Historic Places by the United States Department of the Interior.
In addition to acknowledging the importance of the distinctive Dutch Gambrel architectural style, its size, its condition and consideration of being historically valuable the designation on the National Register will also protect the barn from future modifications and demolition, thereby preserving the building for future generations to enjoy.
The barn in its original location is the last remaining original structure from the Dupee era. Still visible from Magnolia Avenue, the barn and the land it sits on, continue since 1923 to be owned by the County of San Diego.
Agriculture in the San Diego region has changed dramatically by urban competition for land. A drive through San Diego County will soon make you aware of how few barns still exist. Historic barns are a vanishing feature of the American landscape. The wooden barn, once found on virtually every farmstead in the country, has disappeared.
This elegant barn is one of the oldest, if not the oldest building in Santee. It is still around because it was well built by Dupee in 1913, and well kept over its one hundred years of existence. The building, painted to match its original colors of green and white, remains as an outstanding symbol of an era when dairy farming was important to the industry and culture of San Diego.

