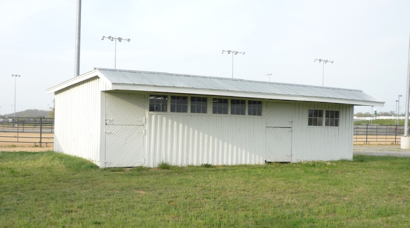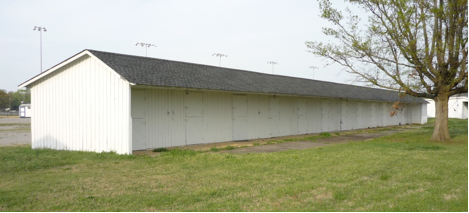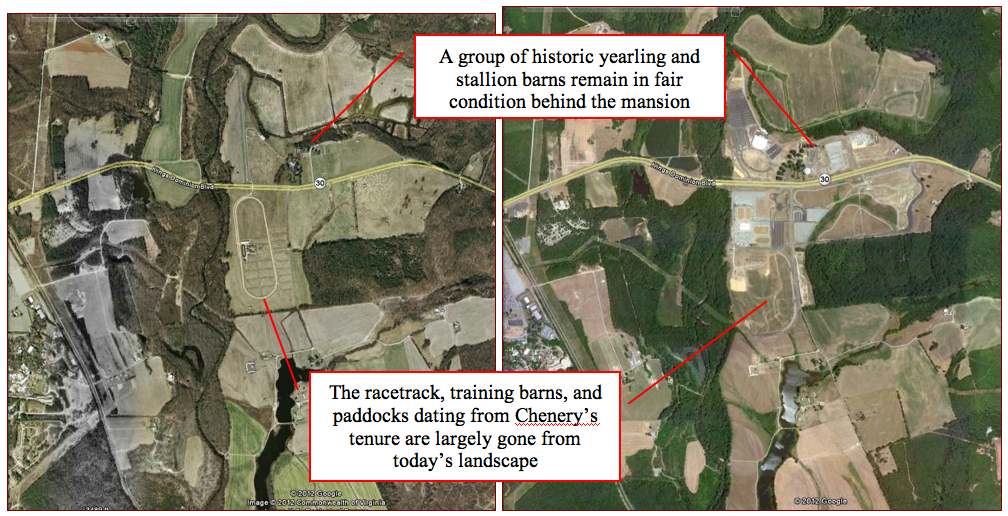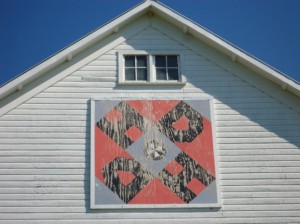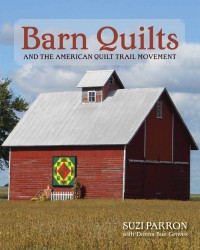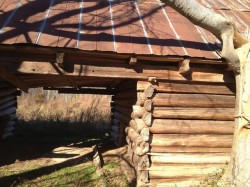National Barn Alliance held their Annual Meeting on Sunday, June 3. The purpose of the meeting was to review progress made toward the mission of the organization.
Charles Leik, outgoing President, spoke to the progress since the 2007 Albany, NY meeting that the NBA:
– Hosted five spring conferences for general attendance and five winter Board meetings.
– Conducted ten or eleven monthly conference calls annually.
– Participated in five National Trust for Historic Preservation conferences
– Received approximately $60,000 in grants from four sources,
– Initiated the Teamwork and Timbers program of two quarter-scale historic barn models at schools, universities and expositions in Michigan, New York, Ohio, Virginia, Pennsylvania and Quebec.
– Engaged an Administrator to manage Membership, Social Media, Publicity and Conference Planning.
– Almost doubled Membership in 2012 and Barnalliance.org is becoming the national “go to” site for barn-related information.
– The leading internet site of “Barns Available for Events”; to support this emerging business of renting barns, especially for wedding receptions.
The organization is in good financial standing.
New board members were elected. Please welcome:
Term 2011-2014
Jeff Marshall, PA
Jeffrey L. Marshall, is the President of Heritage Conservancy, a regional land trust and historic preservation organization headquartered in Doylestown, Pa with a staff of approximately twenty people. Mr. Marshall has been involved in historic preservation and land conservation for more than 35 years. In addition to the direct preservation of thousands of acres of open space, Mr. Marshall has directed conservation subdivision projects and open space planning projects. He has written open space plans and provides land preservation consultant services to numerous Bucks County and Northampton County municipalities. He has been a multiple presenter at the prestigious national Land Trust Alliance Rally as well as both the New Jersey and Pennsylvania Land Trust Association annual conferences. He is a member of the Pennsylvania Land Trust Association Policy Committee. In 2007, Mr. Marshall served on the Bucks County Open Space Task Force, a 24-person, blue ribbon committee, that resulted in a new $87.7 Million countywide open space initiative.
In 2003 he was the recipient of the inaugural “Bucks County Preservation Legacy Award” created in his honor for more than 20 years of leadership and dedication for the preservation of historic places and open spaces by the Bucks County Commissioners. He is also the recipient of gubernatorial, Pennsylvania Senate and House of Representatives commendations for career achievements in conservation and preservation.
Term 2012-2015
Janie-Rice Brother, KY
Janie-Rice Brother is Senior Architectural Historian with the Kentucky Archaeological Survey, a joint venture of the Kentucky Heritage Council and the University Of Kentucky Department Of Anthropology. Brother, a native of Mt. Sterling, Kentucky, grew up on a beef cattle and tobacco farm which has been in her family since the 1820s. Her love of rural resources stems from her farming background, which she first explored in her master’s thesis. Since that time, Brother has documented barns in the middle Atlantic, including over 400 farms in Lancaster County, Pennsylvania. Since returning to Kentucky, Brother has continued to study and document the barns of the Commonwealth, both as representative types and as part of the historic farmstead. Her most recent project, funded by a Preserve America grant, involves the creation of the Heritage Farm website, which will provide a national and even international forum through which Kentucky’s historic agricultural resources can be understood and appreciated—far beyond the confines of the Commonwealth’s borders.
Susan Quinnell, ND
I spent the last 11 years professionally and advocationally involved with the study and preservation of historic buildings. I arranged many workshops for students, the public and professionals, wrote grants, surveys, National Register of Historic Places nominations and for the past seven years have dealt with historic preservation issues in a boom energy-driven economy with rapid change affecting treasured undeveloped and ranch landscapes. I work with project proponents, other governmental agencies, cultural resource contractors and the public as we try to merge new development with the precious resources we have from the past, both natural and cultural. Regarding barns specifically, I am one of the 49 people out of 50 currently alive that have little farming background, but am increasingly concerned that agricultural resources are disappearing far faster than we can even record them, much less fully understand their functions and full histories.
Bob Sherman, IL
Robert W. Sherman has been interested in Ethnic, Rural and Vernacular architecture since the early 1960’s when he was a Research Associate and Field Representative for the State Historical Society of Wisconsin. He collected artifacts for the Society’s museums, in addition to cataloging and moving 3 barns full of rural and agricultural artifacts and moving them to Stonefield Museum. in the summer of 1967, prior to going to the Cooperstown Graduate Program, he spent the summer finding, measuring and photographing Wisconsin’s Ethnic and Rural structures for the future outdoor museum to be called “Old World Wisconsin”.
Bob continues to search out interesting barns and farmsteads when ever he travels, and he is a member of many of the Barn Preservation Societies and Networks and a member of the National Barn Alliance from its early days. He gives barn lectures on various barn related topics and leads barn tours in the Midwest. He is currently working on two publications. “The Great Barns of Illinois, from Log to Stone” and “The Housebarns of America” He also keeps current a annotated bibliography of books about barns for the National Barn Alliance’s web page. He is currently a member of the Sangamon County Preservation Commission and a board member of the Illinois Barn Alliance.
Don Truax, IL
Don Truax is a committed preservationist with over 30 years. He is principal of Donald Truax Associates in the greater Chicago area, which provides community-based historic preservation services. Truax has served on numerous boards and commission of historic preservation in Illinois. Don has in MSE in Computer Technology from University of Michigan and a BS Electrical Engineering from Michigan State University.
Pam Whitney Gray, OH
Pamela Whitney Gray spent most of her career in commercial art and the printing industry. In later years she enjoyed her position as an assistant librarian in a small library in Colorado. After twenty years in the Rocky Mountains Pam returned to Mount Vernon, Ohio to spend time with her parents in their golden years. Pam and her father, Chuck Whitney (1918- 2009), spent many days traveling Ohio and the surrounding states doing barn inspections and helping barn owners to understand and save their barns. These were wonderful learning experiences and she soon realized she had the same passion as he did for barns and their history. She is continuing her Dad’s work, helping to save old barns and to spread the story they tell of our agricultural heritage. Pam’s first book, Americanization of the Family Barn, released in December of 2009, discusses the cultural influences from the Old Country and environmental influences the settlers faced after they arrived in the New World. It gives a brief overall view of the evolution of barns. A second book is at the printers.
Please join us in moving the mission forward to preserve America’s rural heritage.
