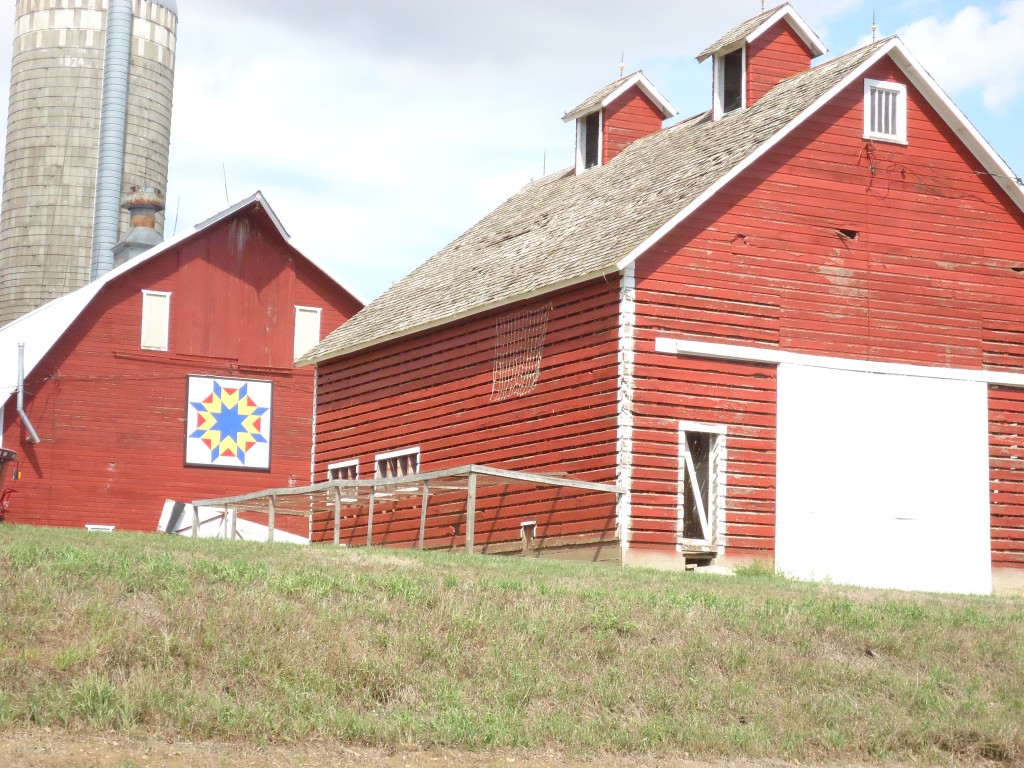The wind mills worked overtime as a cold wind whipped over the Michigan landscape as snow flurries fell from clouds. Both reminded everyone on the Michigan Barn Preservation Network annual conference bus tour that it was still winter. While the winter was cold, the mood on the tour was warm and excited to see beautiful barns.
There were nine barns on this all day tour. Every barn has a story.
1. Auto-Owners Insurance Company Barn. This barn was originally built to house dairy cattle and contained one of the early milking parlor systems in Michigan. It is one of the very few Gothic style barns in the greater Mid-Michigan area.
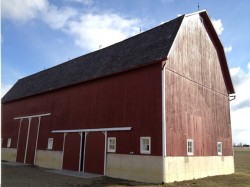
The Clare & Judy Koenigsknecht Barn
2. The Clare and Judy Koenigsknecht Barn. This barn was rescued from burn down. It was Clare’s childhood barn where he did chores and played. When he heard it was threatened, he jumped into action. After overcoming family concerns, it became a family project. In order to save the barn, it had to be moved. The Koenigsknecht did just that.
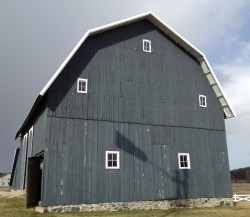
The Noel and Sandy Stuckman Barn
3. The Noel and Sandy Stuckman Barn. This farm complex was beautifully and painstakingly restored to it it’s former glory as it looked in 1915 when the Boss Family built it. This bank barn is typical of the post and bean construction used on many barns on the region. The addition of a refurbished Aeromotor windmill finished the farm out.
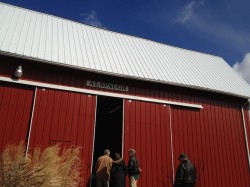
The Lewis and Georgianna Alspaugh Barn and Carriage House.
4.The Lewis and Georgianna Alspaugh Barn & Carriage House. When the Alspaughs purchased the farmstead, both the gambrel rood barn and traditional style farmhouse were in poor condition. The barn was built in 1901 and had 10 stanchions for milking cows, a granary, and space for hay/straw storage. They lovingly restored the barn and added a carriage house built in the 1980s with a combination of traditional and modern building techniques.
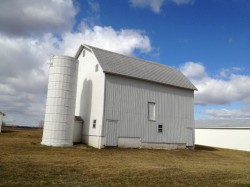
The Chuck and Rosella Lonier Barn.
5. The Chuck and Rosella Lonier Barn. This small bank barn is typical of the barns in this area built between the last 1800s and early 1900s being of post and beam construction. The basement part had room for six to ten cows, two to four horses and one to three pens for holding other livestock. A silo was attached to one end of the barn.
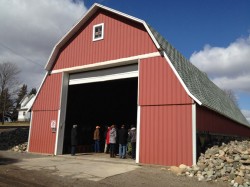
The Shady Lodge Farm Barn.
6. The Shady Lodge Farm Barn. Owning a centennial farm, caring about the heritage of a large barn and adapting it to modern agriculture, presented a real challenge to the Lonier Family. They converted the two-story gambrel roof barn into a one-story storage facility with great success.
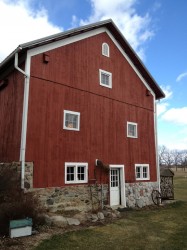
The Shady Lodge Farm Barn.
7. The Ron and Jill Albert Barn. Jill Albert is a third generation owner with fond memories of growing up on the farmstead her family moved to 1891. This could be called the “Story Book Farm” with its not-so-bank barn with its gable roof and all the unique little farm buildings. The barn and outbuildings house Jill’s antique business.
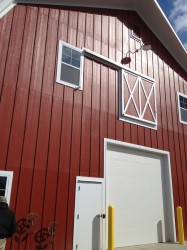
Peckham Farms Barn.
8. Peckham Farms Barn. The barn has a traditional Michigan barn look with white trimmed cross-buck doors, small pane windows, ship’s prow overhang, and roof cupolas; however, it is a modern build. The barn is part of the Peckham Industries newest venture in providing people with disabilities career training.
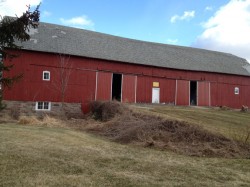
The Haussman Construction Company Barn & Office (The former Creyts Brothers Farm).
9. The Haussman Construction Company Barn & Office (The former Creyts Brothers Farm). This massive barn was a landmark for those traveling along the road between Detroit and Grand Rapids. Originally there were two barns that sat at right angles to each other and were joined together and a wood silo was added at one end. The barn was one of the few in the area to have carbide lights installed along with running water. Today it is used for storage.
This barn tour highlighted the diversity of barns in one region of Michigan. Thanks to the barn owners who opened their doors to about 100 people!

