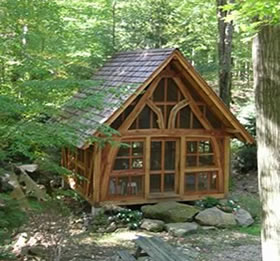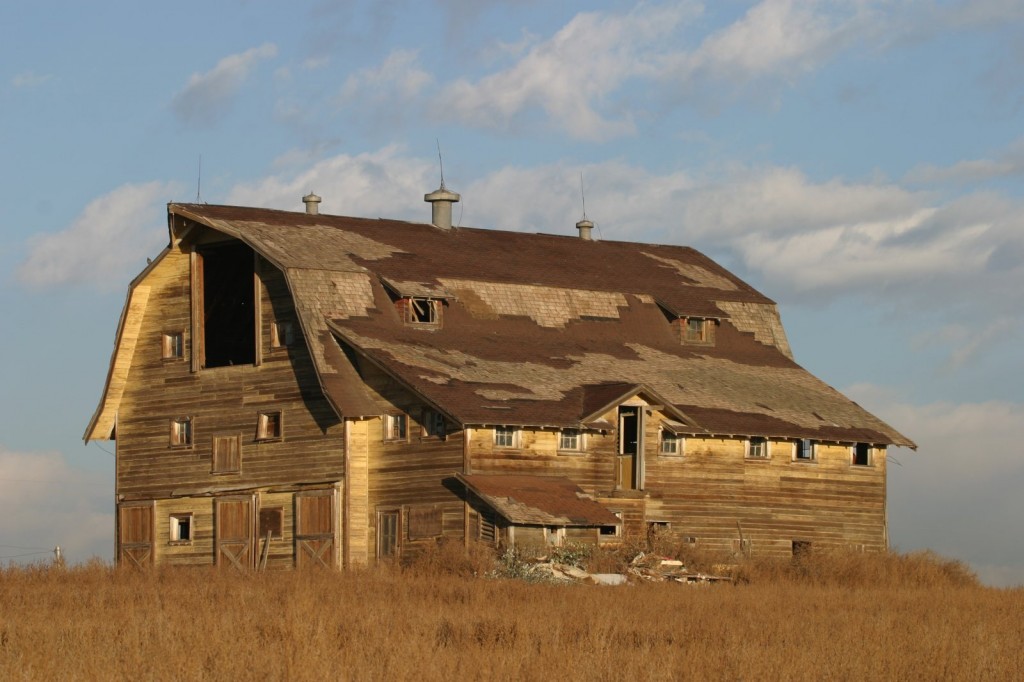This is a post by Charles Leik. Charles is chairman of the National Barn Alliance.
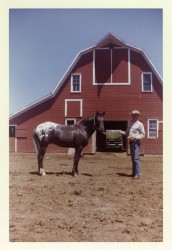 It was James Grooms’ great-great grandfather (five generations back) Martin Becker, a German immigrant, who settled in north central Nebraska (Cherry County) in the 1880s. He built a typical barn for this ranching and diversified farming area that housed the cattle, work horses and several cows that produced milk for family use.
It was James Grooms’ great-great grandfather (five generations back) Martin Becker, a German immigrant, who settled in north central Nebraska (Cherry County) in the 1880s. He built a typical barn for this ranching and diversified farming area that housed the cattle, work horses and several cows that produced milk for family use.
According to family lore, this first Becker did well given high wheat prices during WWI and as a result raised his second barn around 1915, which was a very large barn for the area. Mr. Becker soon retired and passed the ranch and barn to his daughter Anna and son-in-law Edgar J. Grooms.
During the ‘dirty 30’s’ the barn was lifted up and set down by a tornado. At that time, it was disassembled, turned to face a different direction and rebuilt with the addition of large side sheds that highlight the changes in farming occurring. It also lost one of the cupolas. In the 60’s a metal-covered north shed was added, which provided ample space for the growing cattle feeding operation and move from diversified farming. At this time James’ grandfather George and his sons entered the purebred Angus bull business, i.e. sold select breeding stock for other ranchers.
By the 80’s, like so many other western barns, the deterioration was underway as the cattle feeding operation changed and purpose built pole barns were constructed. First it was the loss of the cupola from high winds and then gradually the prairie winds blew off the wood shingles installed in 1933. Fortunately the foundation was of poured concrete and dated from this same reconstruction, thus the structure was solid.
In 2007 the Grooms family decided to rescue the barn, the centerpiece of the 26 Ranch and repository of so many memories. In the winter of 2008 a replacement cupola was constructed on the ground. Dimensions were determined from old photographs and in the spring a crane raised the module at the gable end to a location past the hay hood, and “come alongs” winched the cupola mounted on skids along the ridge to a central location.
The weathered wood shingles were gradually replaced with a metal roof. Family members did the labor over the Memorial, Fourth of July and Labor Day holidays. The roofing began with the west top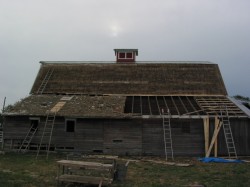 level and the pressure mounted after the old shingles were removed in stages. As a level was stripped, the steel had to be installed before the end of the holiday to cover the exposed deck. Four weeks were required to do the west side (the Memorial Day and Fourth holidays) and after gaining experience, only two weeks on the east side (Labor Day).
level and the pressure mounted after the old shingles were removed in stages. As a level was stripped, the steel had to be installed before the end of the holiday to cover the exposed deck. Four weeks were required to do the west side (the Memorial Day and Fourth holidays) and after gaining experience, only two weeks on the east side (Labor Day).
James, who lives 600-miles away in Kansas City built window sills, moldings, some of the four-pane windows and some doors at his residence during the winters. He worked hard to save a number of the original windows and their unique period glass. This leaves barn siding repair (to be complete in part with reclaimed wood from another Becker barn!), painting and replacement of detail trim for the future. But as James says contemplating the future, “she’s high and dry and time is on our side now.”
James stresses that except for the rented crane, that family members provided all the labor. “There was no way we could afford or justify the labor to install the roof. However, after a slow start my father, Alfred, and I became pretty adept at installing steel. And, all the rest is pretty much basic carpentry”.
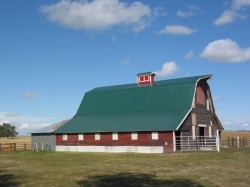 The James family took an intimidating job and divided it into segments over a number of years that made it both manageable and affordable. James, a passionate barn lover, concludes that, “I tell everyone…that you can do this yourself”.
The James family took an intimidating job and divided it into segments over a number of years that made it both manageable and affordable. James, a passionate barn lover, concludes that, “I tell everyone…that you can do this yourself”.
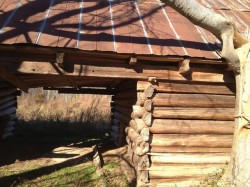 This is a guest post by Jeroen van den Hurk, Ph.D. He is an Architectural Historian based in North Carolina.
This is a guest post by Jeroen van den Hurk, Ph.D. He is an Architectural Historian based in North Carolina.



