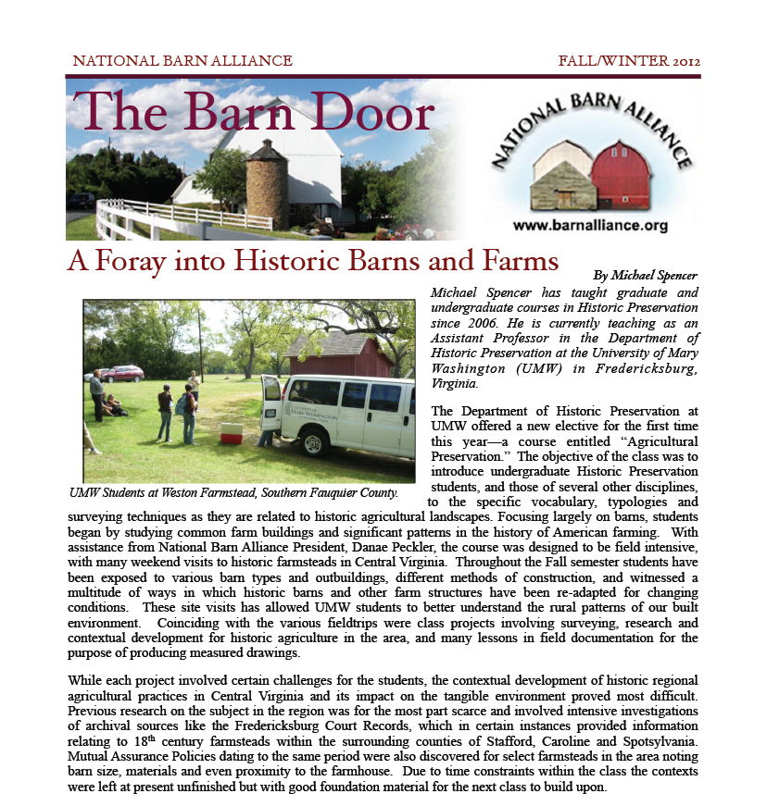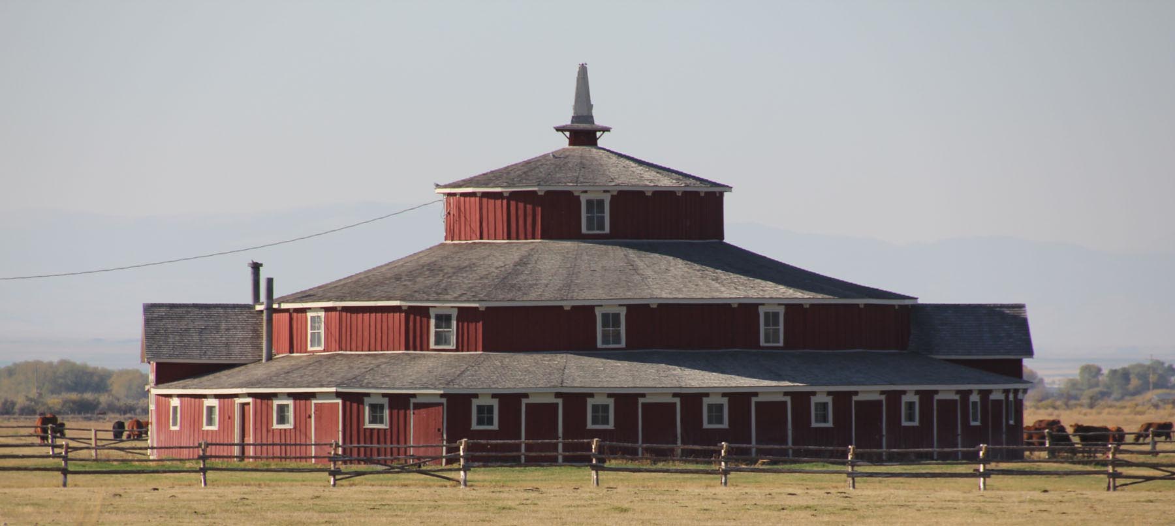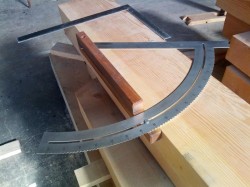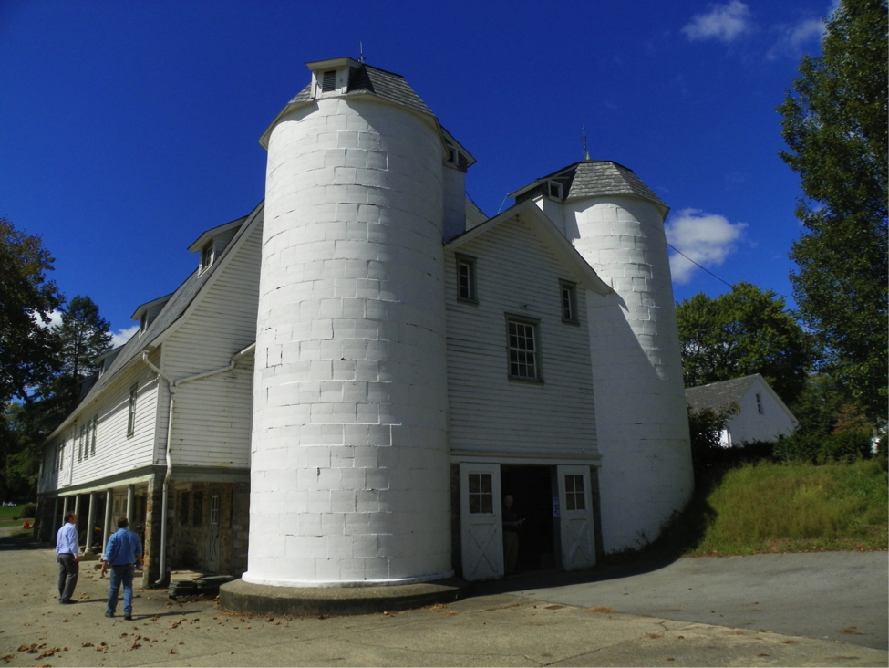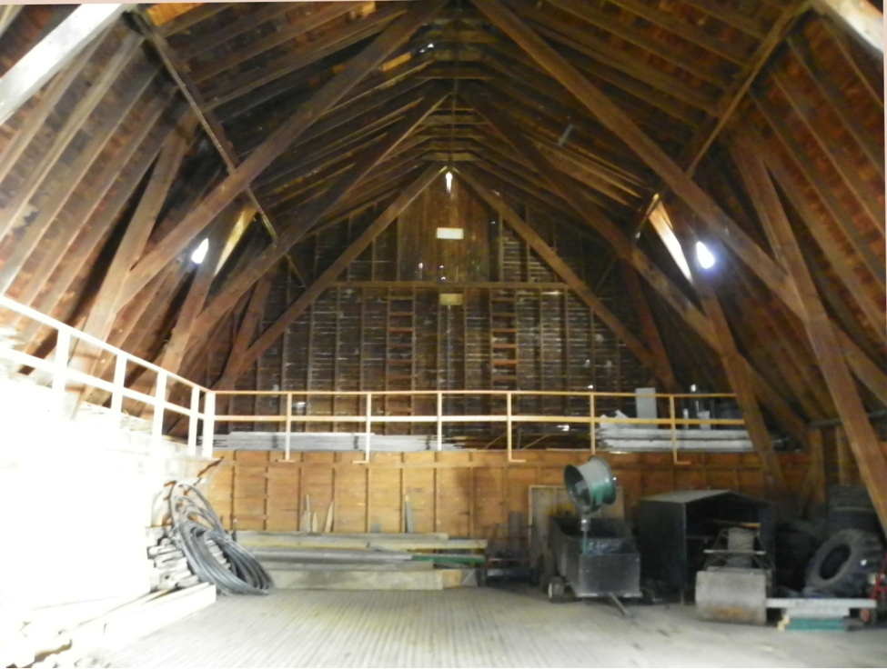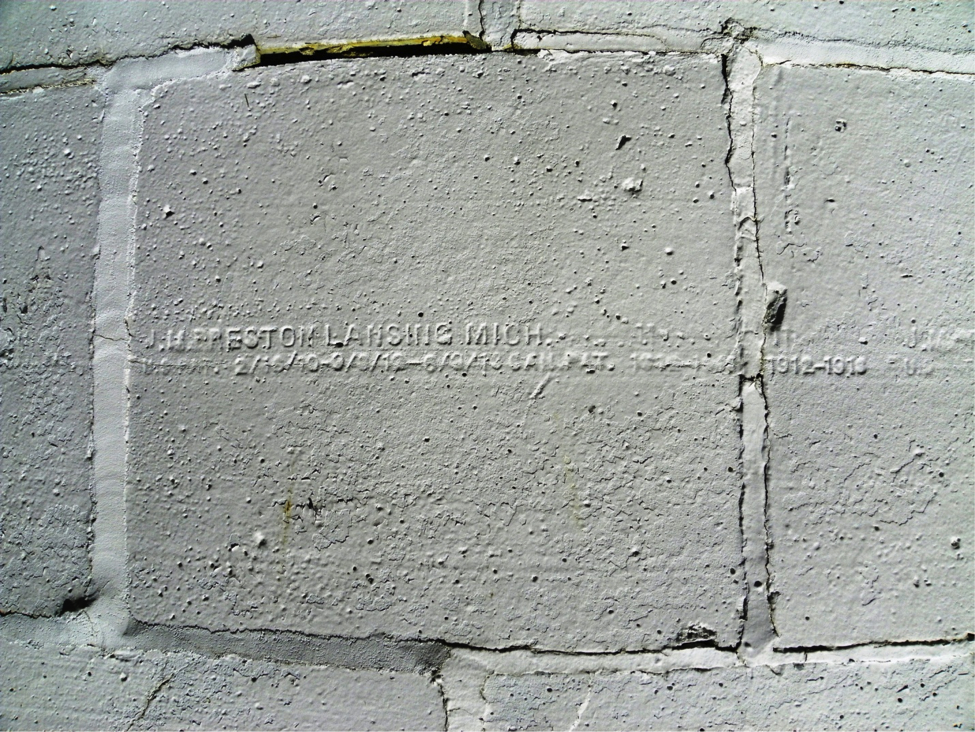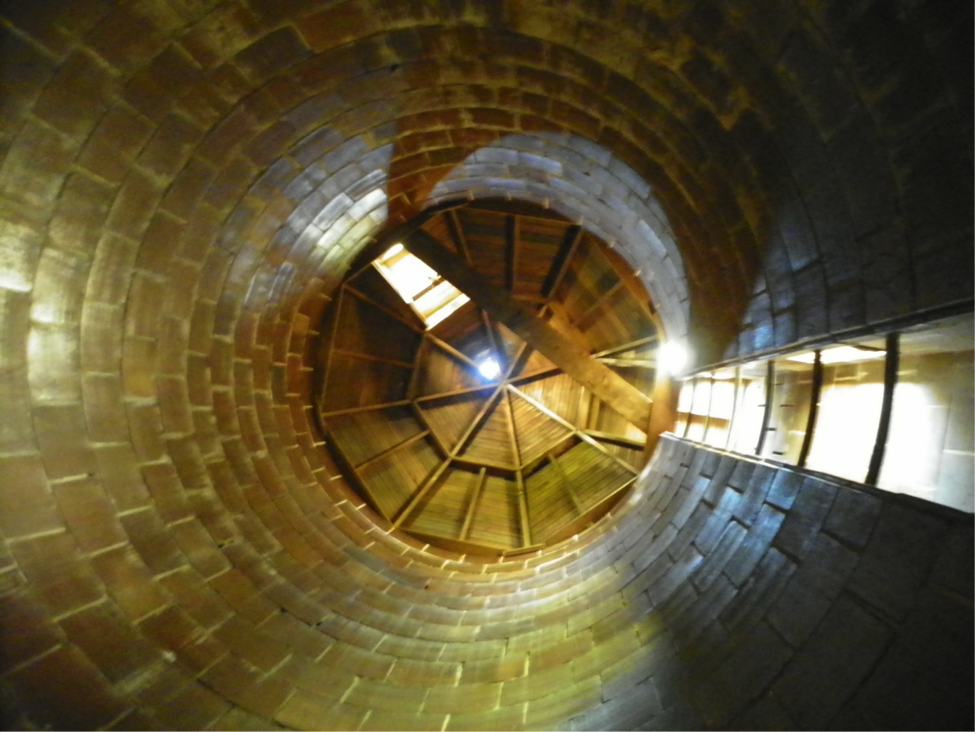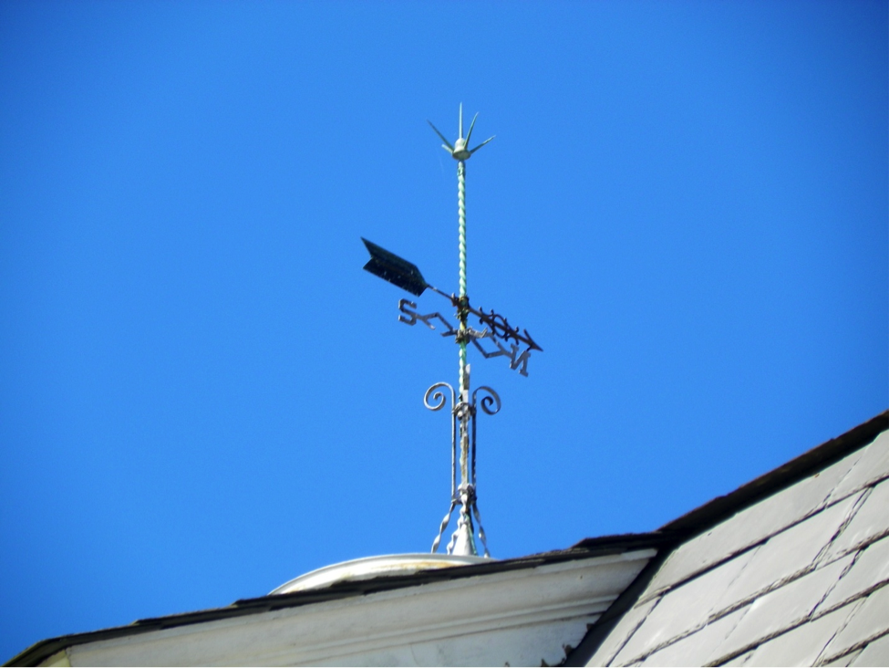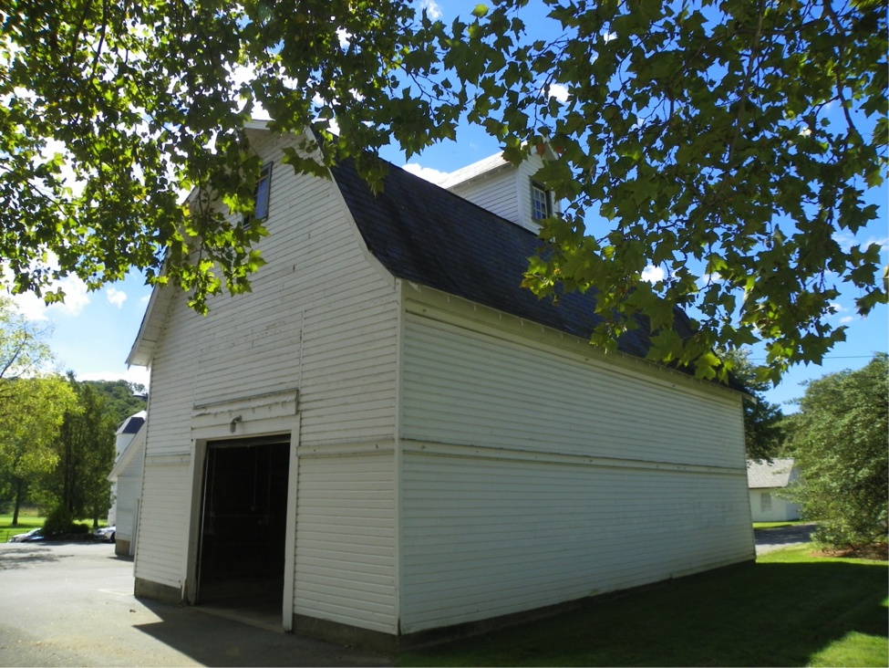
Come join the National Barn Alliance via Zoom on November 7, 2024 at 6 pm to hear Barbara Frederick, Division Manager for Environmental Review at the Pennsylvania State Historic Preservation Office, discuss the Pennsylvania Agricultural Context which was developed in 2013. Still one of the best agricultural contexts created in the country (find it here, Pennsylvania Agricultural History Project ) for understanding historic agriculture practices and the landscape, Barbara will discuss changes they have made over the years as well as upcoming efforts. Much of these efforts will focus on the development of guidelines for evaluating National Register eligibility associated with barn types. While focused on Pennsylvania, the methods used and developed to create the context are applicable to other states as well.
The lecture is free and open to the public.
Zoom Link: https://umw-sso.zoom.us/j/81251530160

