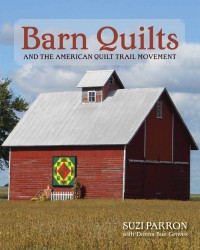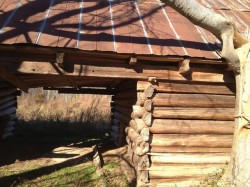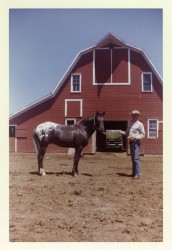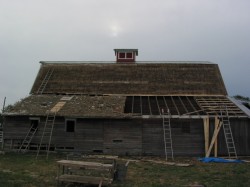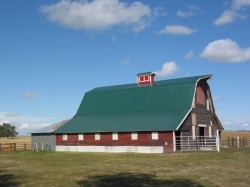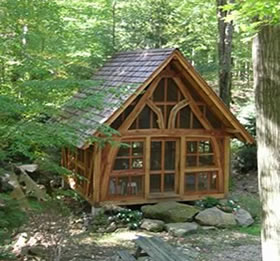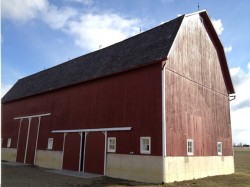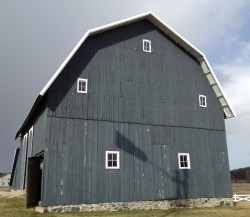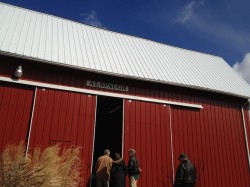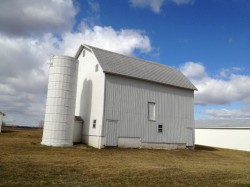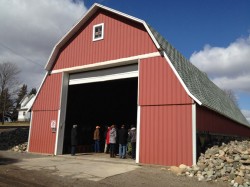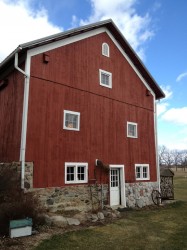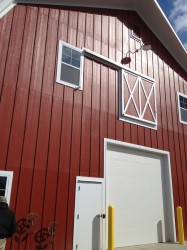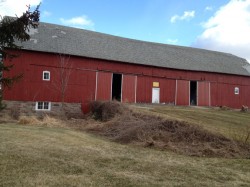Book review by Charles Leik, Chair of the National Barn Alliance.
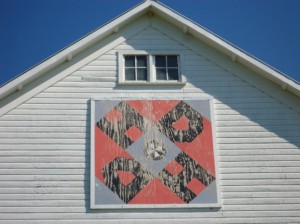 It was at the National Barn Alliance’s (NBA) 2009 Shaker Hill, Kentucky conference that I first learned about the phenomenon of Quilt Barns. Several Kentucky ladies gave an enthusiastic presentation and the next day as I drove serpentine secondary roads northward to the Ohio River I saw perhaps a dozen of the “Real Deal” –8’ x 8’ squares of a favorite quilting pattern on weathered barns.
It was at the National Barn Alliance’s (NBA) 2009 Shaker Hill, Kentucky conference that I first learned about the phenomenon of Quilt Barns. Several Kentucky ladies gave an enthusiastic presentation and the next day as I drove serpentine secondary roads northward to the Ohio River I saw perhaps a dozen of the “Real Deal” –8’ x 8’ squares of a favorite quilting pattern on weathered barns.
I already had an acquaintance with quilting as I recalled mother and her friends working at the quilting frame set up in our parlor in the early 1950s. The ladies seated around the frame chatted while with practiced skill made small, uniform stitches to sew the pattern to the batting.
In addition to this tenuous connection to quilts I have been long engaged in preservation of our heritage barns and anything that draws attention to these endangered structures and causes them to be maintained is a positive for me.
With this background I was pleased to learn that the Ohio University Press, Athens released in early 2012 a volume devoted to the history of the quilt barn movement.
The book printed on high quality paper with dozens of captioned photographs is everything that a lover of traditional folk culture could desire. Author Suzi Parron and barn quilt pioneer Donna Sue Groves take the reader to the origins of the Quilt Trails in Appalachia and then to other states, particularly those of the Heartland. There are individual chapters on Tennessee, Kentucky, North Carolina, Ohio, Iowa, Illinois, Wisconsin and Michigan as well as chapters devoted to local events in which the author participated.
The reader meets the dozens of local heroines (and heroes) who organized the Trails in their communities. I was pleased that a photo of the quilt art on the owner’s barn accompanied the discussion of a pattern and its personal importance to the family.
Cindi Van Hurk, Michigan is representative of the many quilt trail pioneers in stating, “The Alcona County Quilt Trail Project has a very positive impact on our economy, while also fueling community pride within all areas of our county.”
This reviewer was happy to read the author’s conclusion that, “An unexpected benefit of the project has been the preservation of barns and other farm buildings.”
Barn Quilts and the American Quilt Trail Movement is highly recommended for a quick education of this art genre and for aficionados of American vernacular architecture. Barn Quilts is a 240-page paperback at $29.95 by Swallow Press/Ohio State University. Order from University of Chicago Distribution Center, 11030 South Langley Ave., Chicago, IL 60628 or call 773.702.7000.

